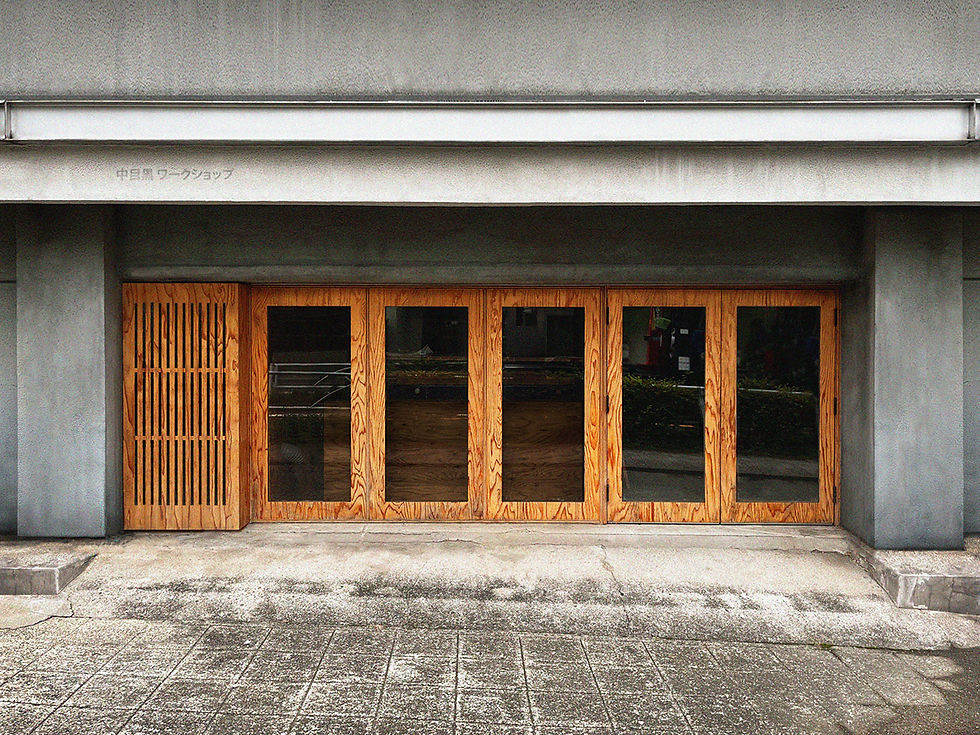






Nakameguro Workshop
Renovation
Complete
Nakameguro, Tokyo
2018
神線 アパート
リフォーム
完工
中目黒東京
2018
An architecture and furniture prefabrication company required a space in Tokyo to build and test new products. They secured a former parking and loading space on the ground floor of an apartment building in the Nakameguro neighborhood. The new workshop is enclosed by a new facade of sliding glass and plywood panels (plywood is one of the principle materials used by this company).
The main hurdle to repurposing the space was the need for mechanical and acoustic isolation from the surroundings (apartments above and shops to either side). CNC equipment was isolated on flexible rubber pads, surfaces were covered by sound absorbing material, and mechanical penetrations in the facade were covered with access panels. Though compact, the workshop provides a comfortable place for employees and clients to gather.
建築および家具のプレハブ会社が、新製品の製造とテストを行うために東京でスペースを必要としていました。同社は、中目黒地区のマンションの 1 階にある、かつての駐車場と荷積みスペースを確保しました。新しい工房は、スライド ガラスと合板パネルの新しいファサードで囲まれています (合板はこの会社が使用する主な材料の 一つです)。
スペースを再利用するための主なハードルは、周囲 (上のマンションと両側の店舗) からの機械的および音響的隔離の必要性でした。CNC 機器は柔軟なゴム製パッドで隔離され、表面は吸音材で覆われ、ファサードの機械的貫通部はアクセス パネルで覆われました。コンパクトではありますが、工房は従業員と顧客が集まる快適な場所を提供します。